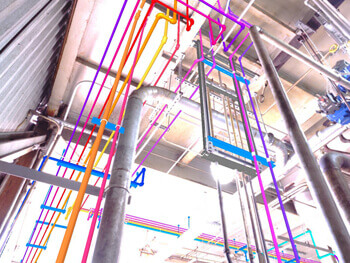BIM & CAD
 Utilizing building information modeling (BIM) and computer aided drafting (CAD) technologies can help save customers both time and money.
Utilizing building information modeling (BIM) and computer aided drafting (CAD) technologies can help save customers both time and money.
We have integrated a robust team who will build the integrated graphics and data system needed to construct a facility through 3D visualization.
We perform these services in-house, but we can also work with outside consultants to produce the required contract documents, resulting in a seamless BIM experience.
Advantages of BIM
Using BIM and CAD technology allows our team to:
- Identify and resolve potential conflicts before construction begins
- Evaluate various system and equipment options to find the best solutions for your project
- Develop efficient trade and purchasing schedules based on your selections
- At completion, turn over an entire database of data that can help improve facility management efficiency
EMCOR Services Scalise Industries (ESSI) has invested in the hardware and software necessary to support our BIM services. We utilize the latest AutoCAD software with CAD-MEP, along with the latest PC technology, to create our sheet metal, piping, and plumbing models.
During trade coordination, Autodesk’s Navisworks Manage software is used to automate clash detection between all trades to finalize the building system designs. We also use a common database for our CAD, estimating, plumbing, piping, and sheet metal prefabrication systems.
Connecting these systems:
- Reduces project costs
- Helps reduce conflicts in the field
- Helps optimize prefabrication designs for manufacturability
- Increases site safety
- Provides efficiencies for just-in-time delivery
As the utilization of BIM and CAD technologies continues to grow in the market, ESSI is here for all your project needs. Contact us to learn more.